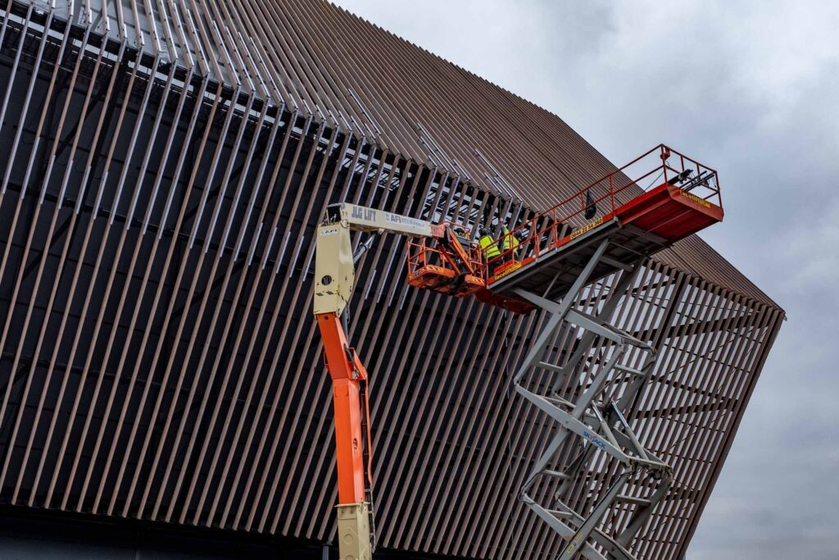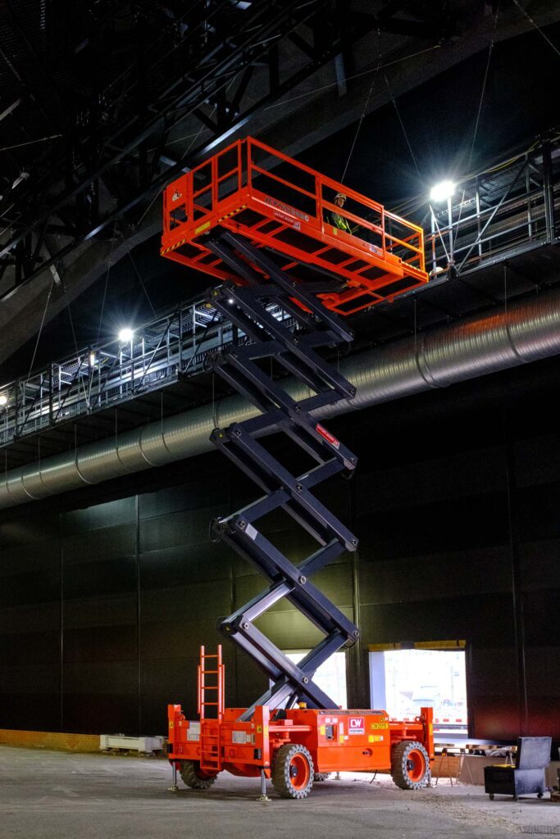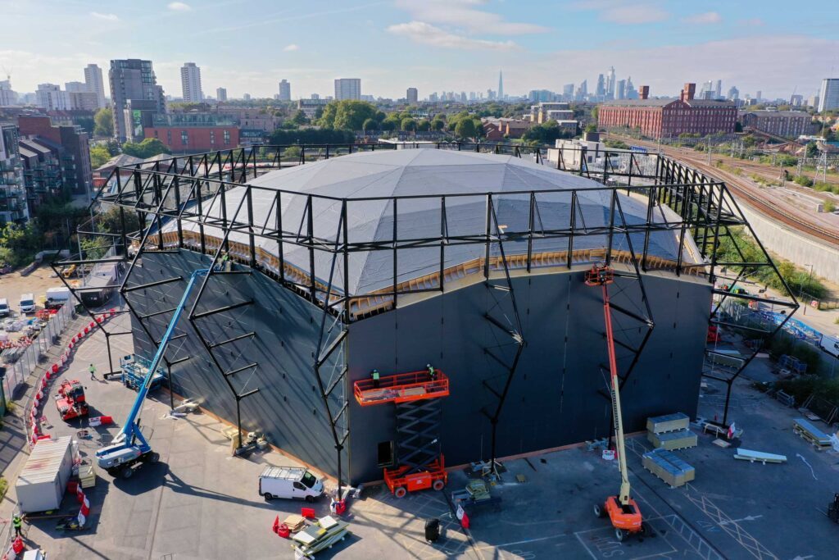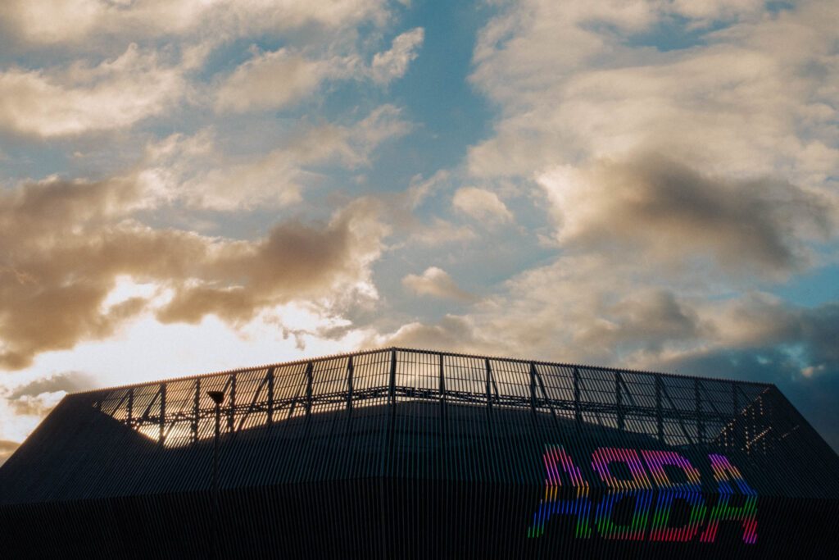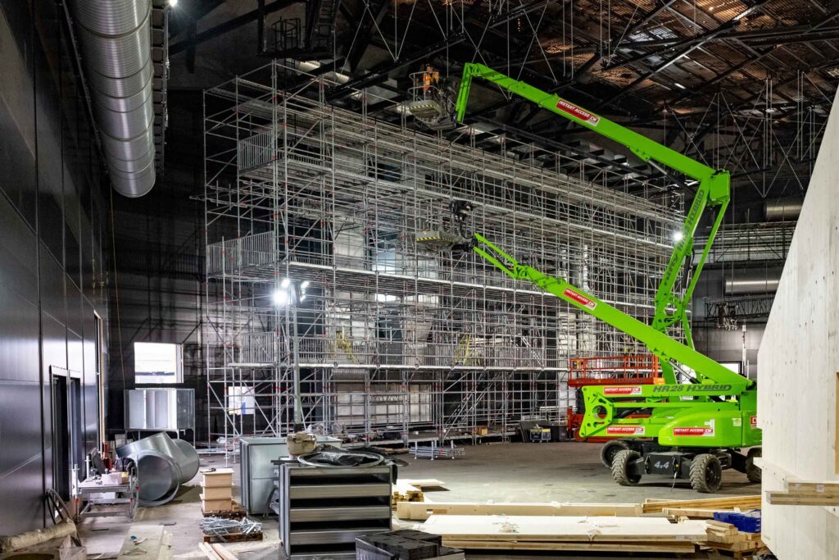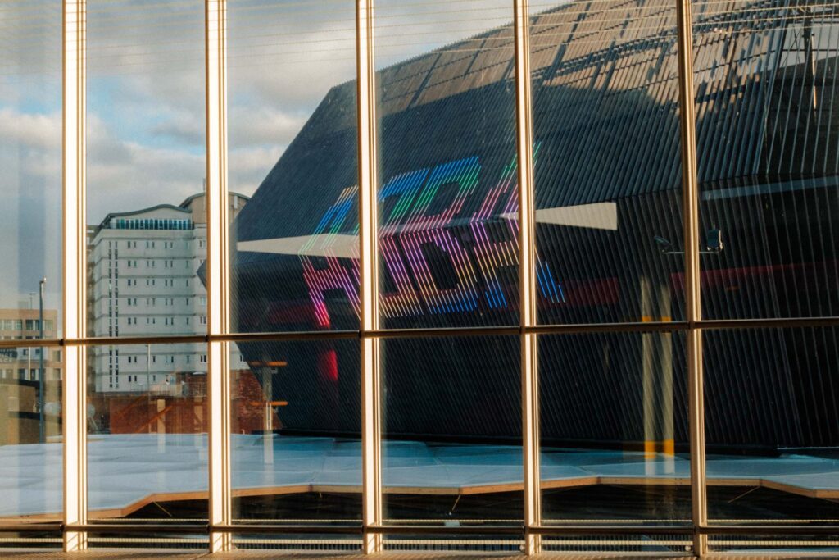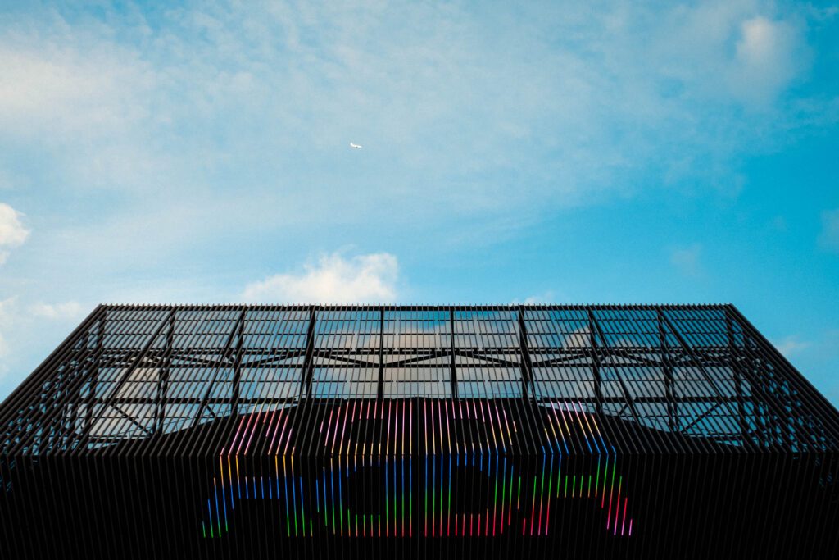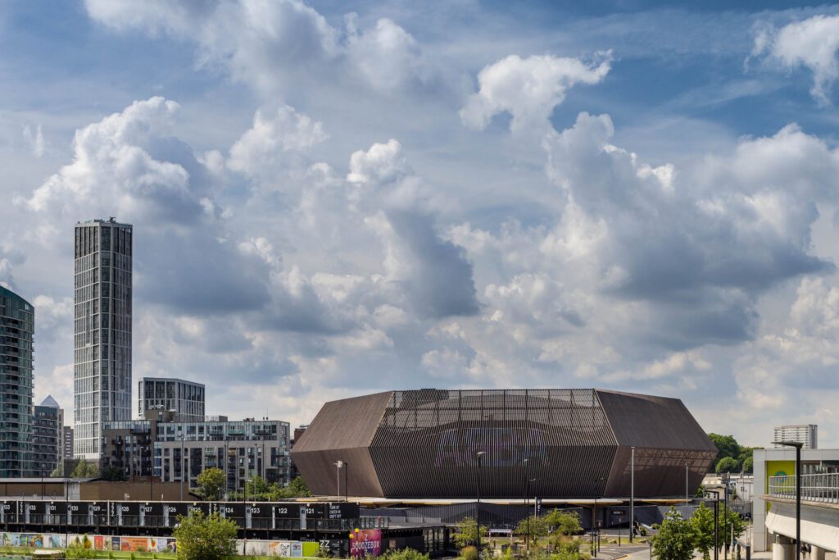
Abba Arena
Abba Arena
The ABBA Arena in London’s Queen Elizabeth Olympic Park was designed as an immersive environment for the 3000-strong ABBA Voyage audience, with a brutalist hexagonal form suggesting a mysterious object had landed on the east London site. The ability to demount and reuse all of the structural and architectural elements was a key part of the design, to allow the venue to be fully relocatable.
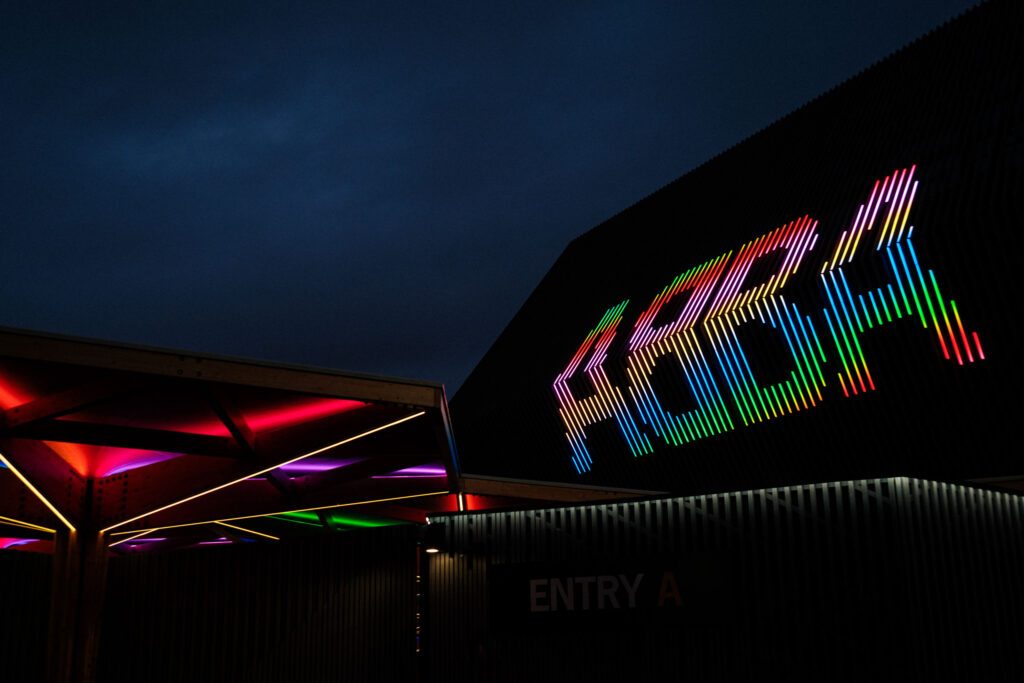
- Project Title: ABBA Arena: Pudding Mill Lane
- Client: Aniara
- Designers: Stufish Entertainment Architects
- Engineers: Atelier One
Location: London, UK
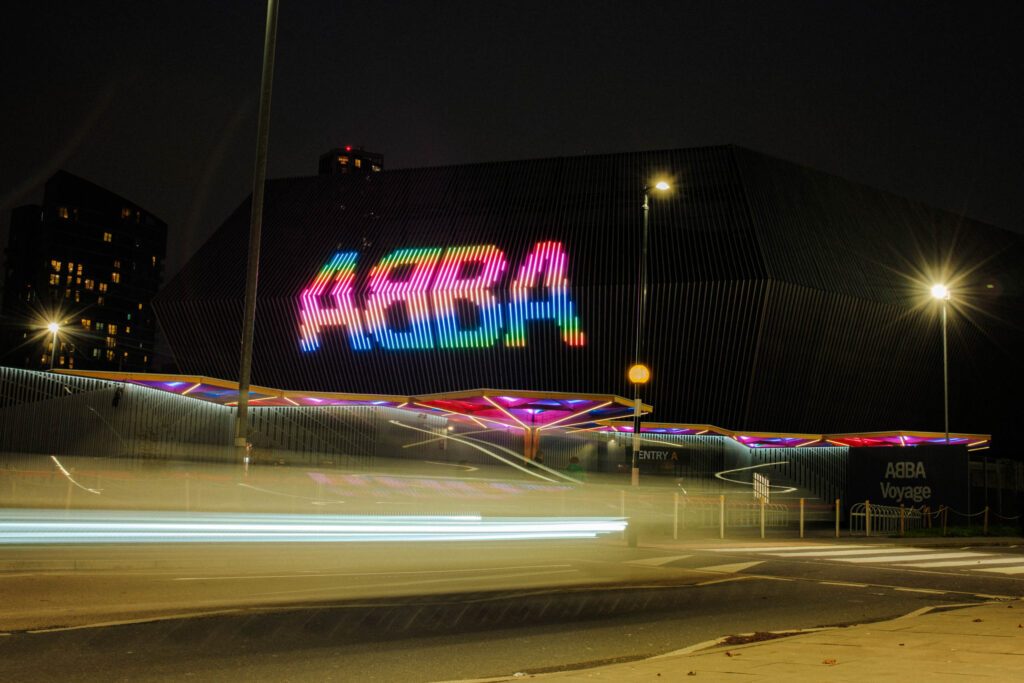
ES Global developed Stufish’s Stage 3 designs, engineering, fabricating and installing the arena structure, stage and auditorium – as principal contractor – in just over 12 months. The hybrid steel and mass-timber construction includes an external larch rainscreen, high-performance acoustic panels and a fully accessible 744-tonne ‘floating’ roof, which was assembled at ground level and installed in a single lift.


