
Impossible as planned
We are a truly global business with a reputation for exceeding expectations even in challenging circumstances. We pride ourselves on delivering all our projects to a high standard, on time, every time.
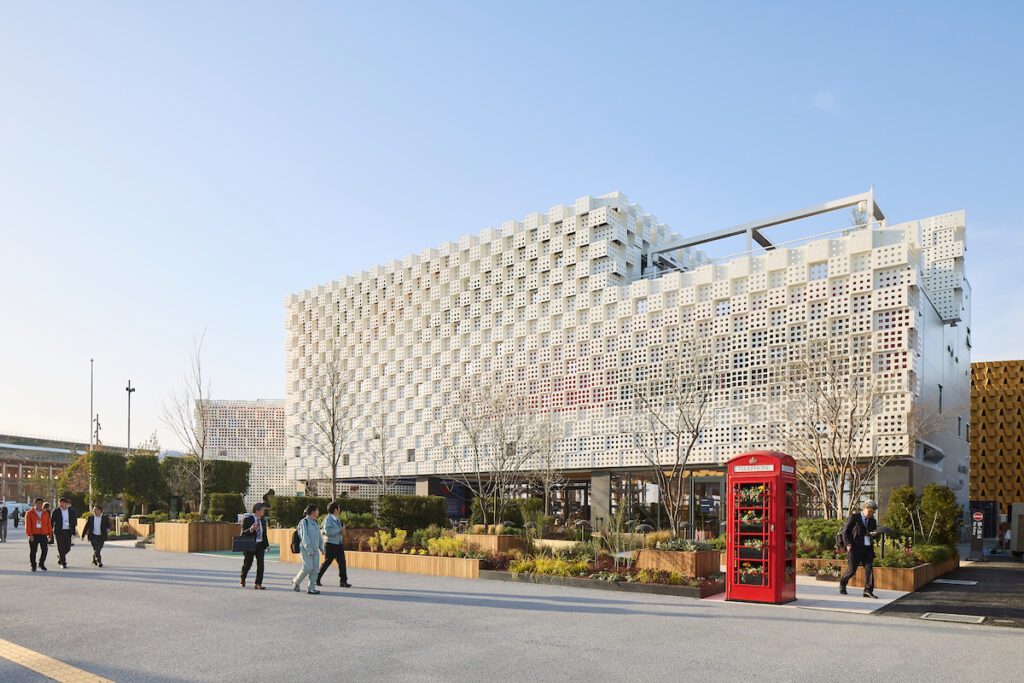
UK Pavilion at Expo 2025 Osaka
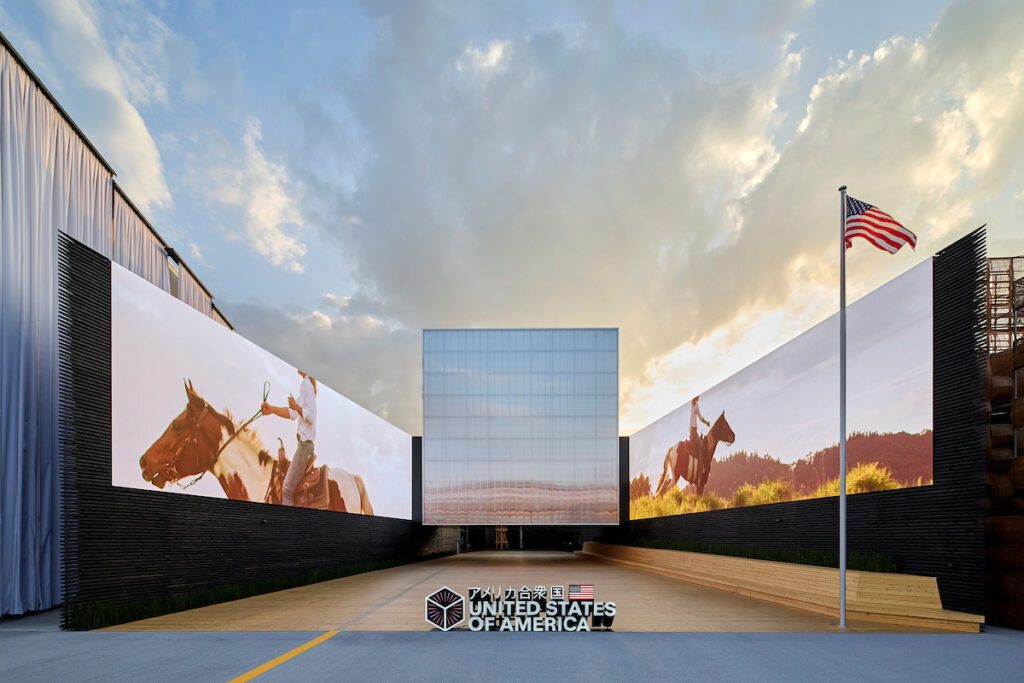
USA Pavilion at Expo 2025 Osaka
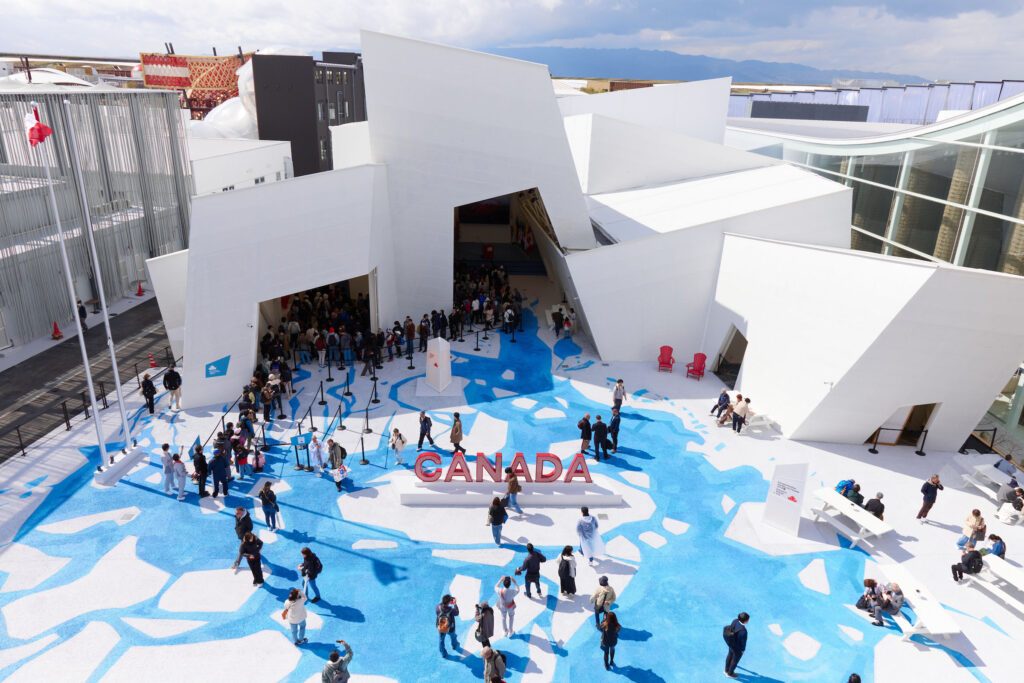
Canada Pavilion at Expo 2025 Osaka
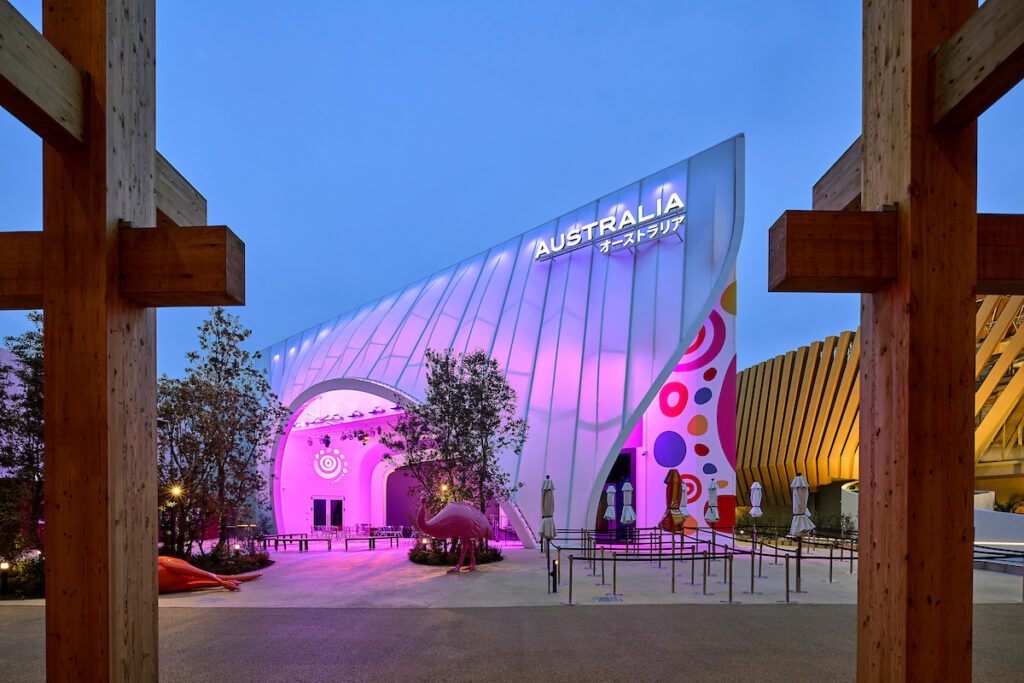
Australia Pavilion at Expo 2025 Osaka
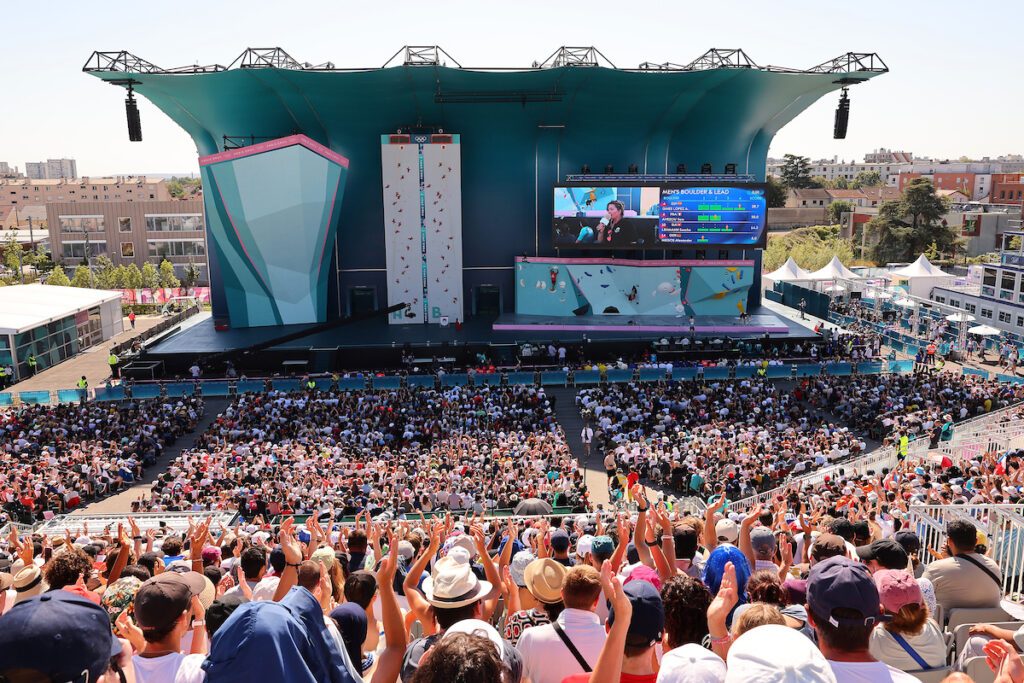
Le Bourget Climbing Walls at Paris 2024
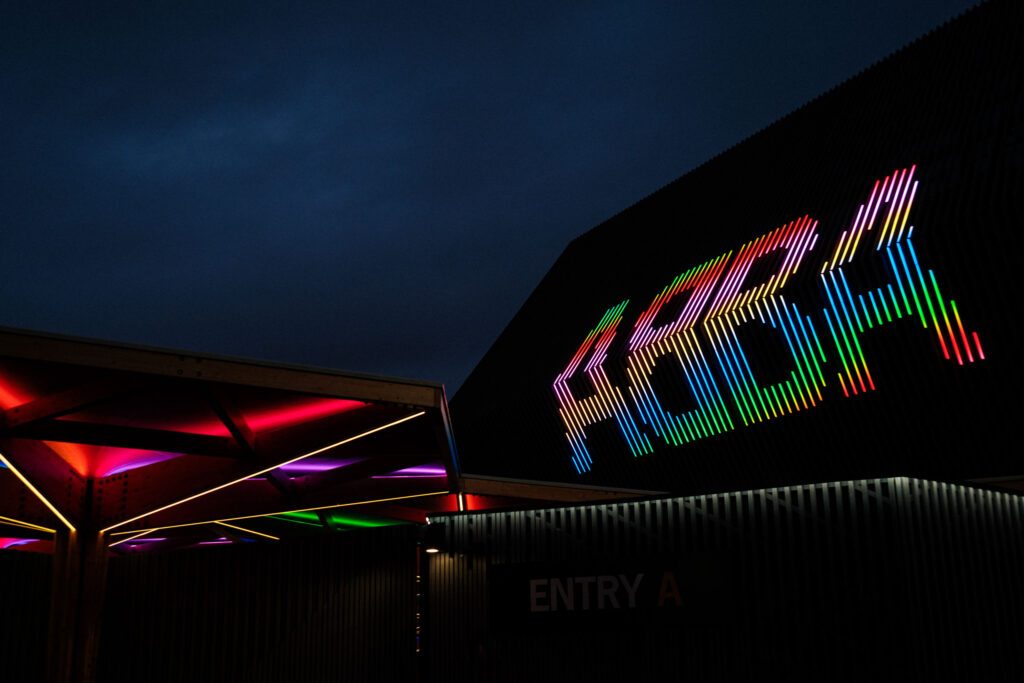
Abba Arena
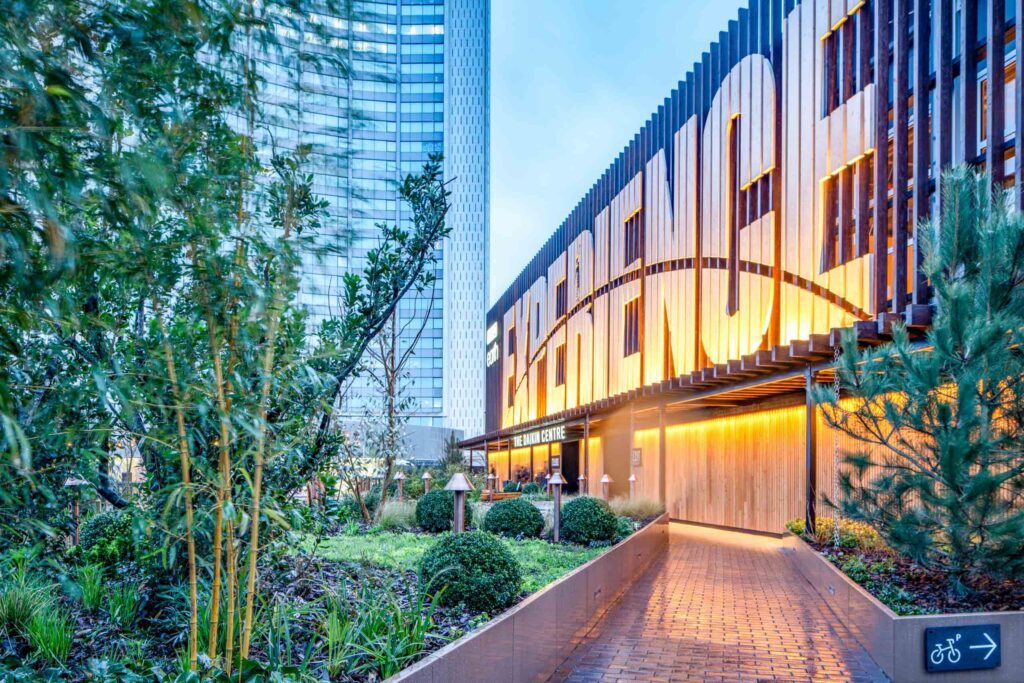
BBC Earth Experience

Chanel Pavilion
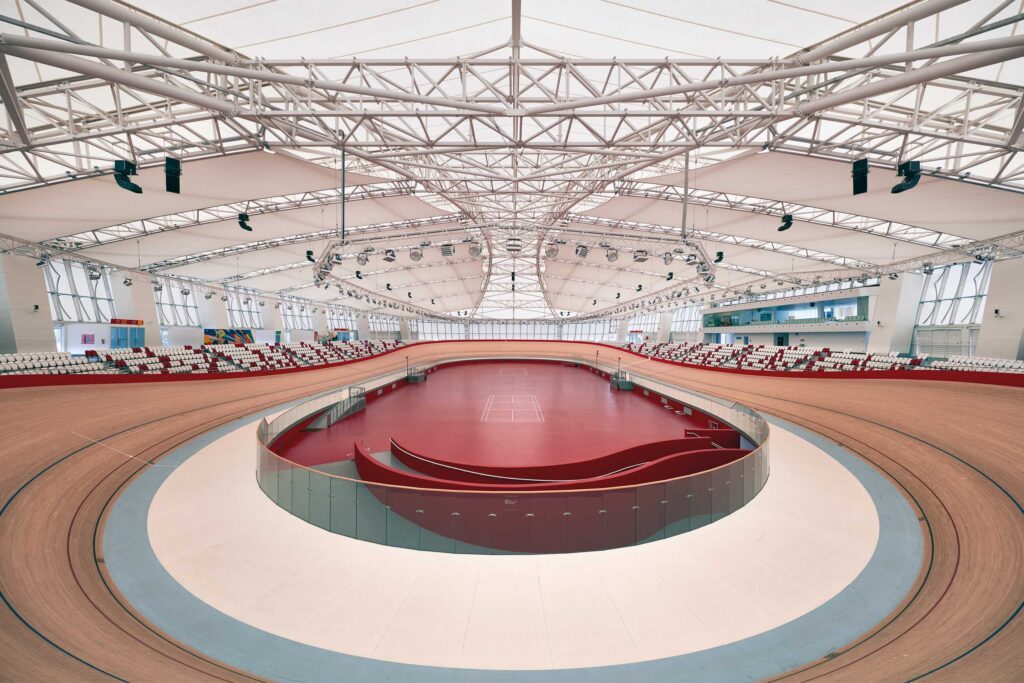
JAKARTA VELODROME
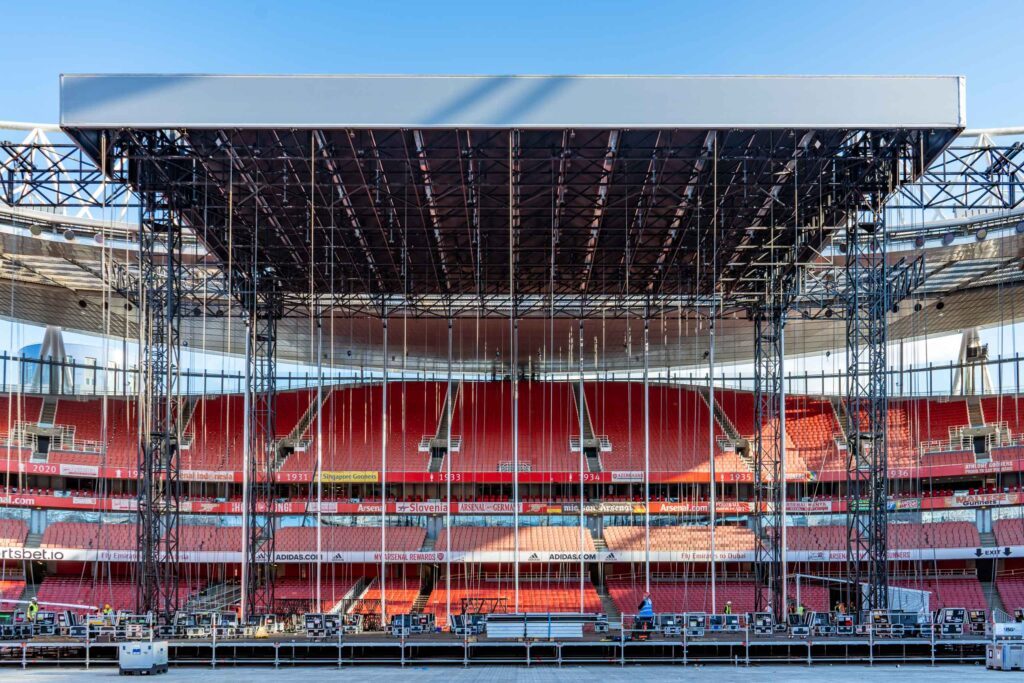
Staging
‘We are proud of our track record of on time delivery. This can only be achieved with a world class team all working together to deliver amazing projects…on time, every time!’
Director – Jeff Burke
| Archive | Client | Sector | Location | Year | |
|---|---|---|---|---|---|
| Gainsbury & Whiting / Alexander McQueen | Culture | London, UK | 2022 | ||
| Sector: Culture Location: London, UK Year: 2022 |
The Alexander McQueen SS22 fashion show took place in a fully transparent cloud-like structure on a roof in Tobacco Docks Yellow Park in East London – an aerial backdrop specially commissioned to showcase a collection featuring prints of sunrises, skies and clouds.
The 40m-diameter dome, designed by Chilean architect Smiljan Radić, was manufactured by ES Global. We created a gently pressurised crystal bubble that was held in place by a net of cables fixed to a ring-beam on the ground. The structure was fully demountable and stored until a year later, when it was used again for the brand’s SS23 show on the banks of the Thames, in front of the Royal Naval College in Greenwich.
|
 |
|||
| San Diego Symphony Orchestra | Music | San Diego, USA | 2021 | ||
| Sector: Music Location: San Diego, USA Year: 2021 |
The creation of conductor Mark Stephenson. ES Global, Flanagan Lawrence and ARUP Acoustics, Soundforms brings the acoustics of the concert hall to the outdoor stage, and live orchestral music to a whole new audience. Its key innovation is an acoustically engineered shell whose modular construction can be customised for any venue. For audiences and artists used to temporary tents and other makeshift structures, the sound quality is a revelation.
|
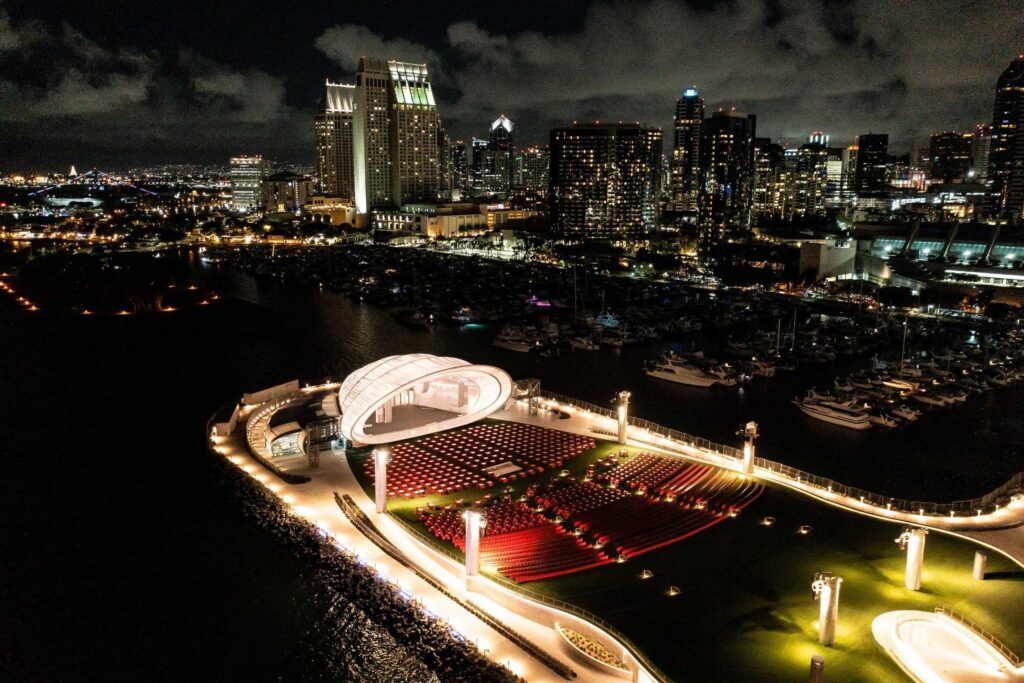 |
|||
| Melbourne 2006 (M2006) | Sports | Australia | 2006 | ||
| Sector: Sports Location: Australia Year: 2006 |
The Opening and Closing Ceremonies of the 2006 Melbourne Commonwealth Games required a hydraulically operated scenic bridge for the 6,000 athletes to enter the arena, and a 97m circular stage with a central steel structure to feature as a ceremony highlight. ES GLOBAL's role was to design, build, and project manage the manufacture, installation and removal of the bridge and stage.
|
 |
|||
| 2010 DCGOC | Sports | India | 2010 | ||
| Sector: Sports Location: India Year: 2010 |
The Organising Committee for the 2010 Delhi Commonwealth Games required a company to supply, install, maintain and remove overlay for the Rugby 7’s event at Delhi University. ESGA JV D’Art Indo was contracted to project manage the entire overlay process through design, install, maintenance and removal from a delivery, commercial and contractual perspective. The company also provided design management across multi disciplines, contractors and third party packages of work. Site management was provided to ensure timely delivery and full compliance with health and safety processes
|
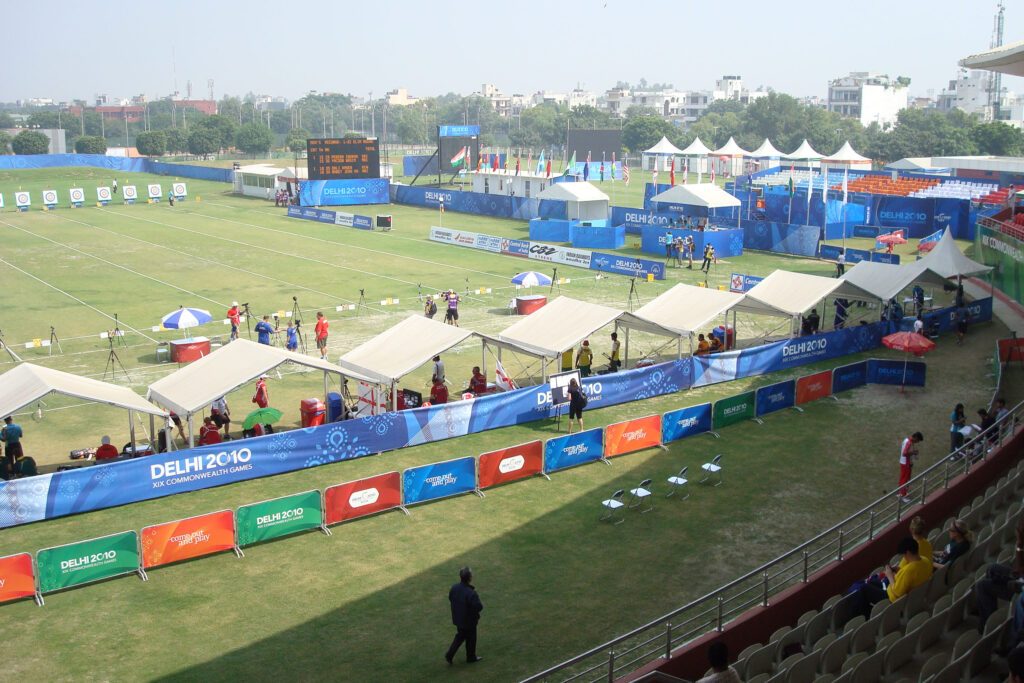 |
|||
| Olympic Delivery Authority | Sports | UK | 2012 | ||
| Sector: Sports Location: UK Year: 2012 |
To provide car parking and bus loading facilities for the London Olympic 2012 venues throughout the UK. ES GLOBAL was contracted to manage the final design and value engineering for the London Olympic car parking and bus loading facilities, in unison with the client. A reliable and experienced supply chain was established for this process. ES GLOBAL generated a complex programme which optimized management and supplier resources where management ensured that all installation sites were overseen and provided with continuous operational maintenance and assistance for all contracted sites during the Olympic period. ES GLOBAL ensured a timely removal of overlay following the conclusion of activities which were directly supervised by ES Management.
|
 |
|||
| Zaha Hadid Architects | Sports | UK | 2012 | ||
| Sector: Sports Location: UK Year: 2012 |
The Aquatics Centre was originally designed before London was awarded the 2012 Olympic Games. Once London became the host city, a solution was required to increase the seating capacity for the venue. ES GLOBAL was contracted by Zaha Hadid as a consultant for the temporary aspect of the venue. The two wings provided an additional 15,000 seats, increasing the capacity to 17,500
|
 |
|||
| SAPA | Sports | UK | 2012 | ||
| Sector: Sports Location: UK Year: 2012 |
Completion of the installation and remedial works to the 20,000 seats in the lower seat bowl. Transition the seats from Pitch Mode to Athletics Mode. Remove to storage the Pitch Mode specific items. ES GLOBAL was the Main Contractor for the project and provided Planning, Design and Movement of the lower bowl.
|
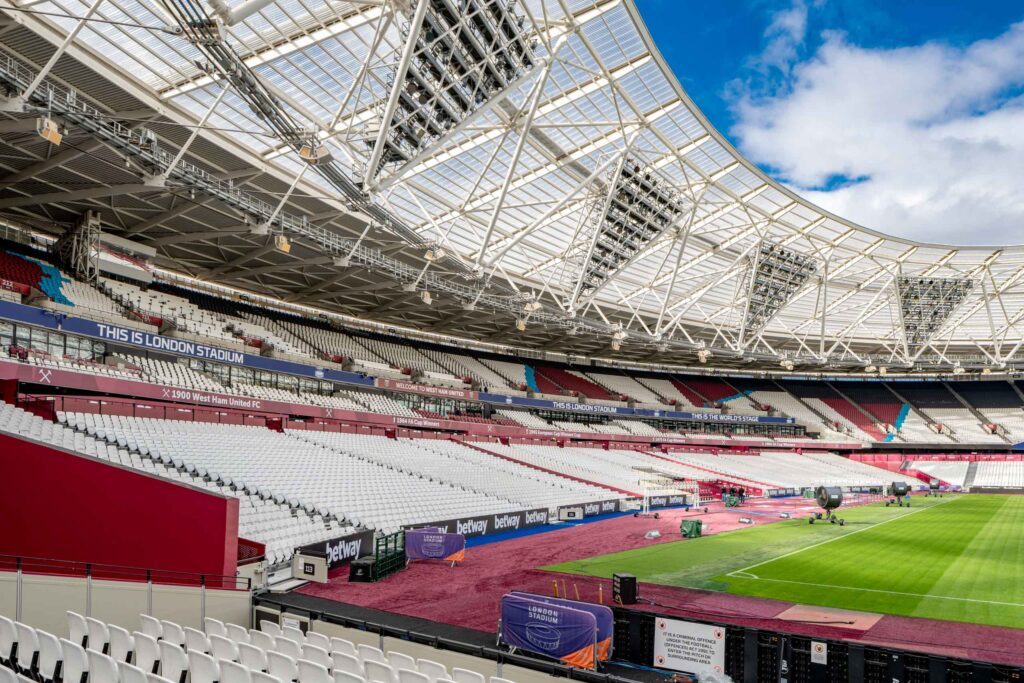 |
|||
| Here East | Culture | UK | 2016 | ||
| Sector: Culture Location: UK Year: 2016 |
As a part of the Olympic Legacy, the Press and Broadcast Centre on the Queen Elizabeth Olympic Park was transformed into a commercial space. The transformation required three meeting rooms to be built. Each pod was designed to represent a product that was made in the local area; the Timber Yard, the Steel Mill and the Fabric Factory. Our role was contracted to take Hawkins Brown’s architectural design and deliver three meeting room pods suspended at a hight of 9m in an entrance atrium. Each pod was pre-manufactured in Nottingham and stored in London before being erected
|
 |
|||
| Rezidor Hotels | Culture | UK & Switzerland | 2008 | ||
| Sector: Culture Location: UK & Switzerland Year: 2008 |
Rezidor wanted a Wine Tower for their new hotel which was being built in Stansted Airport. The hotel required an interesting central feature for the lobby of the hotel. A second Wine Tower opened at the Radisson SAS Hotel, Zurich in December 2008. ES GLOBAL was contracted by Rezidor Hotels to design and build the Wine Tower. ES Global was also contracted to devise a training programme and assist in recruiting the Wine Angels who now operate the show.
|
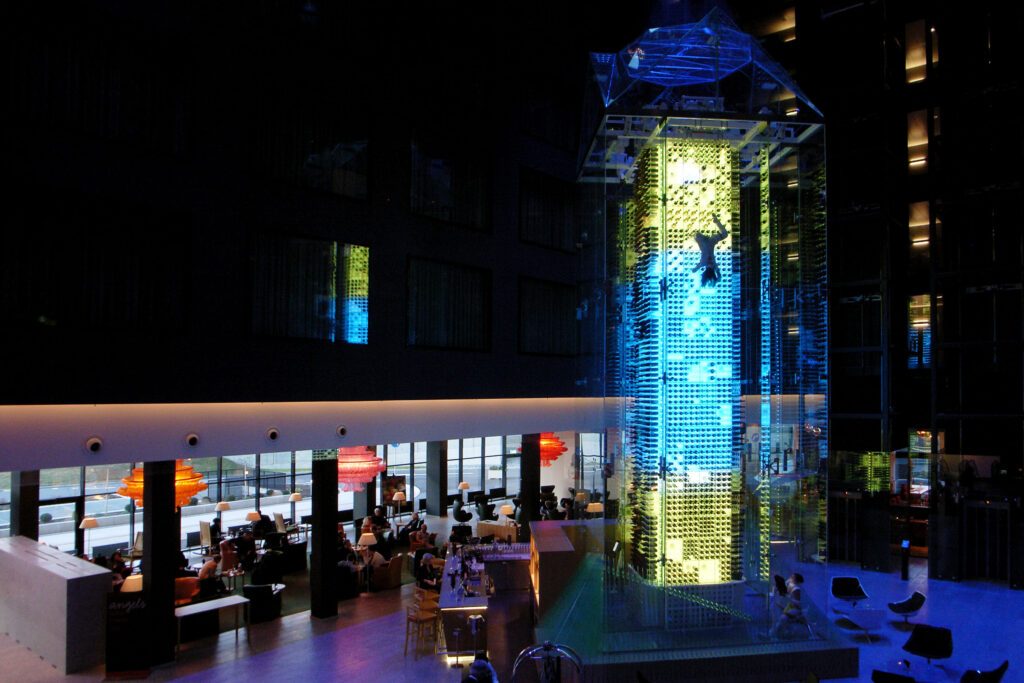 |
|||
| Olympics | Sports | Brazil | 2016 | ||
| Sector: Sports Location: Brazil Year: 2016 |
For the Rio 2016 Olympic Games, there was a requirement to determine the overlay requirements and the feasibility of providing overlay for the various venues. ES GLOBAL provided Overlay Planning and Delivery, Project Management, Engineering and Design consultancy to the Rio 2016 Olympic and Paralympic Committee. The scope of work covered an array for overlay elements, including, electrical, containment, water, sewage, rainwater management, drainage, gas, fire fighting and HVAC. The ES GLOBAL team undertook a full evaluation of all Olympic sites, existing buildings, as well as those under construction. Support was provided in detailing the Overlay requirements for tender packages, as well as a detailed analysis of supplier tender responses. A number of specialist feasibility studies were also provided, which included a floating deck, temporary stadium roof and media studios on Copacabana beach.
|
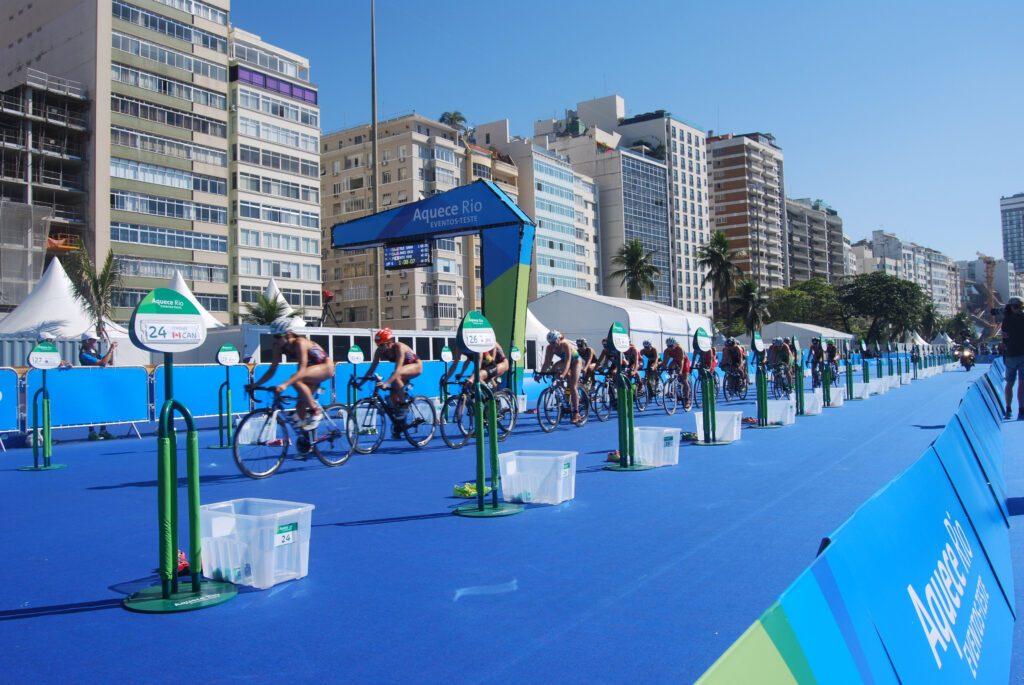 |
|||